Floor Plans for Del Webb
January 18, 2022 by Del Webb Agent
Take a look at all the floor plans for Del Webb. Here you can see some of the most popular floor plans in Sun City Del Webb located in Huntley, IL 60142.
Nicolet Model
1,351 Sq. Ft. (Approx.)
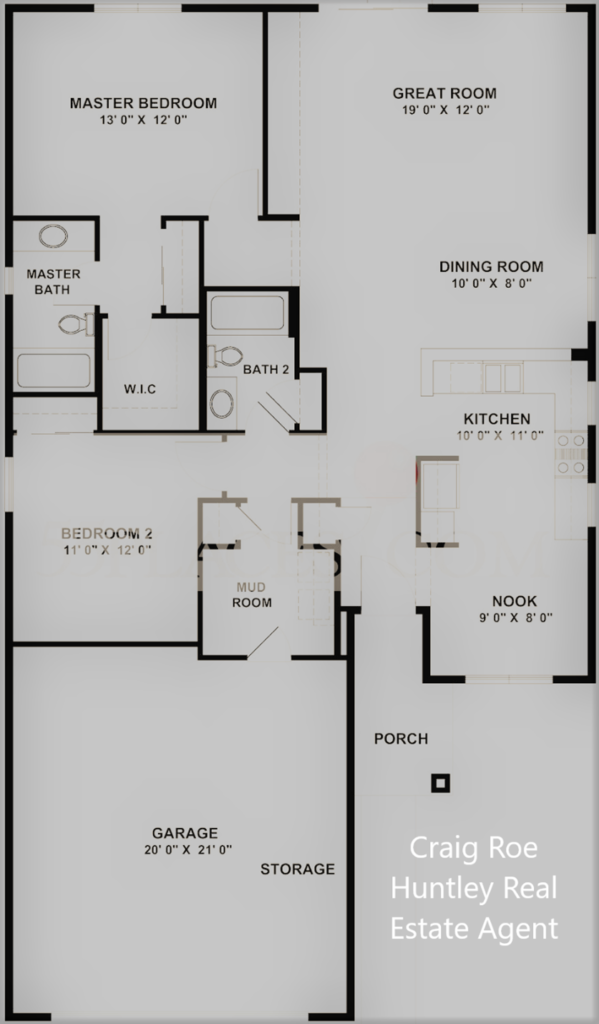
Fox Model most popular floor plan for Del Webb
1,539 Sq. Ft. (Approx.)

Potomac Model
1,551 Sq. Ft. (Approx.)
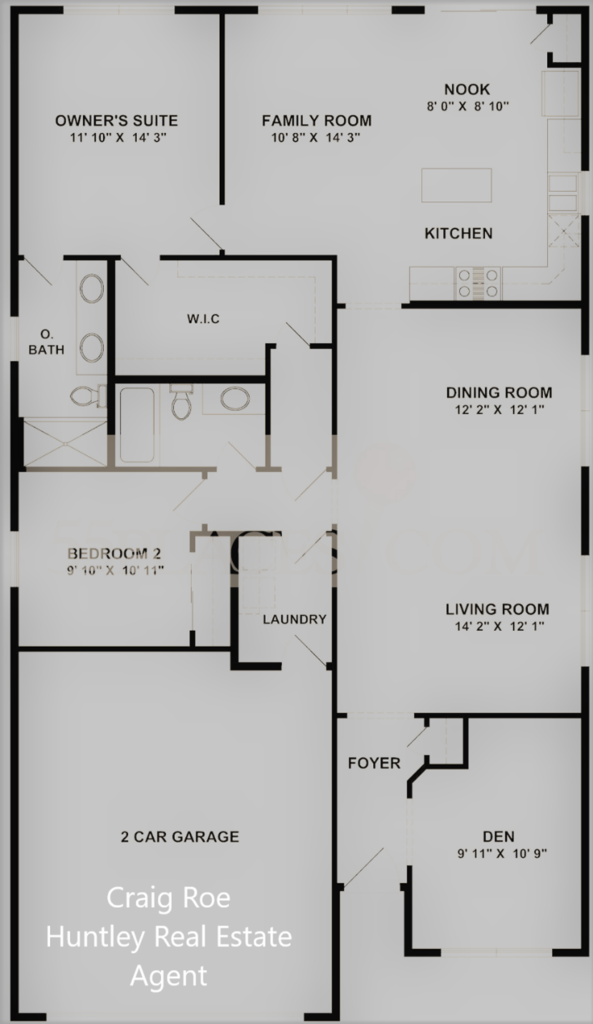
Mackinac Model
1,649 Sq. Ft. (Approx.)

Drury Model
1,652 Sq. Ft. (Approx.)
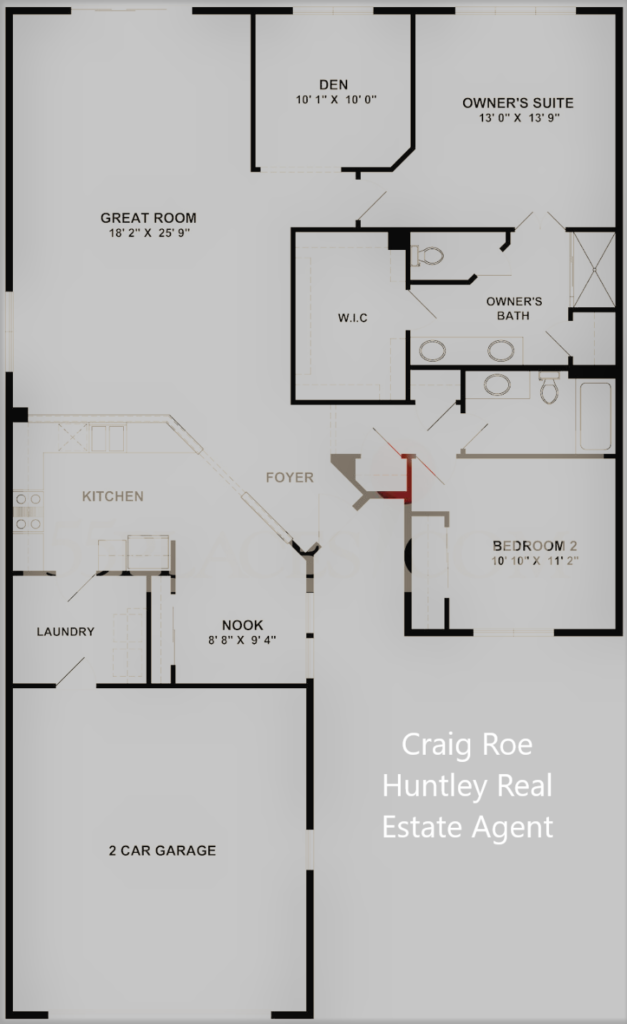
Cantigny Model
1,788 Sq. Ft. (Approx.)

Grand Haven Model
1,792 Sq. Ft. (Approx.)

Petoskey Model
1,862 Sq. Ft. (Approx.)

Brookfield Model
1,969 Sq. Ft. (Approx.)
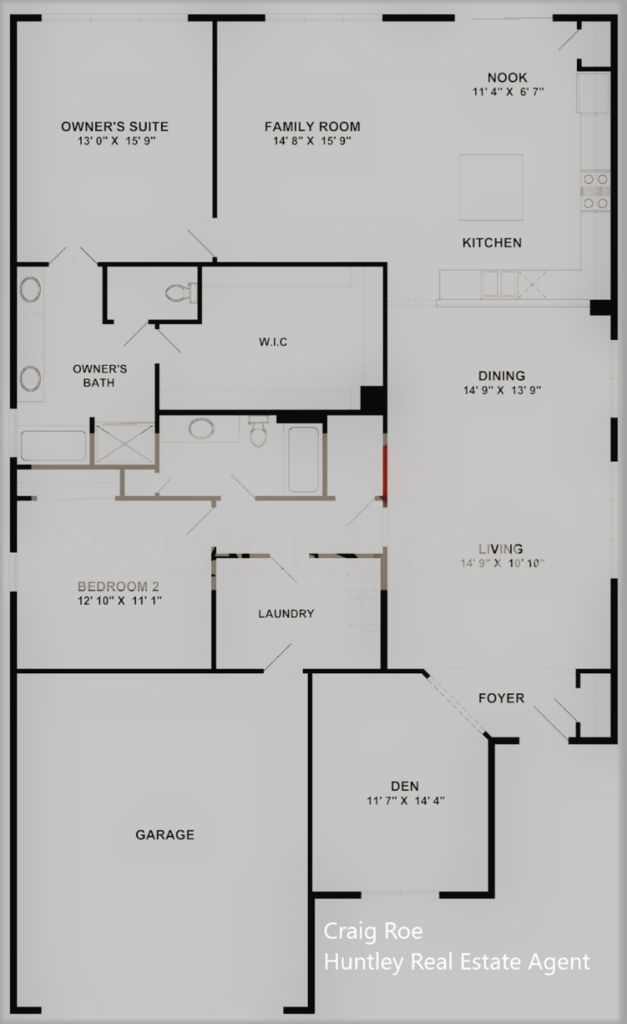
Arlington Model
1,889 Sq. Ft. (Approx.)
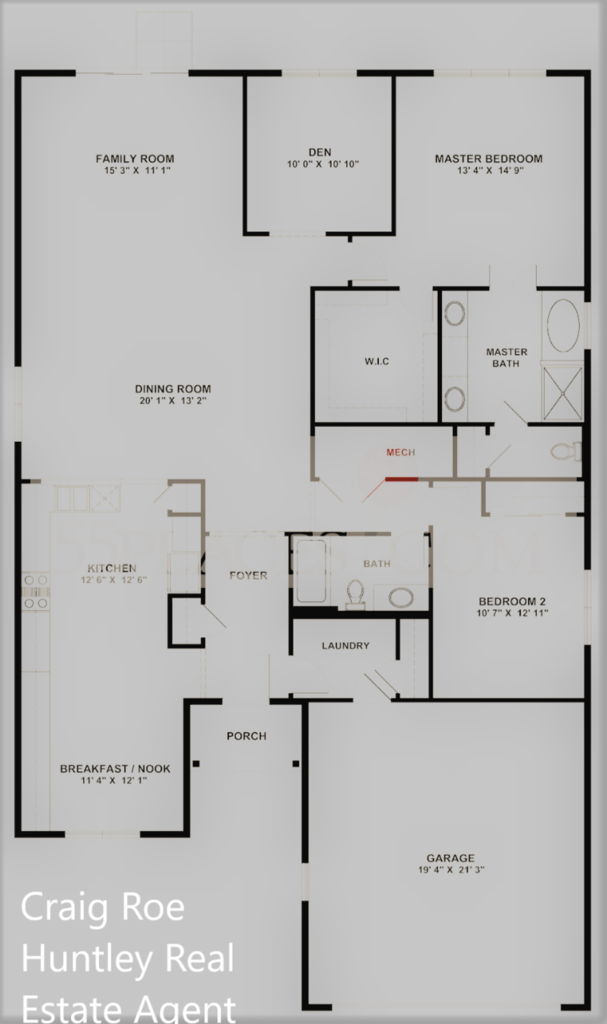
Adler Model
2,015 Sq. Ft. (Approx.)

Evanston Model
1,624 Sq. Ft. (Approx.)

Traverse Bay Model
2,126 Sq. Ft. (Approx.)

Michigan Model
2,286 Sq. Ft. (Approx.)

Grant Model
2,238 Sq. Ft. (Approx.)

Erie Model
2,176 Sq. Ft. (Approx.)
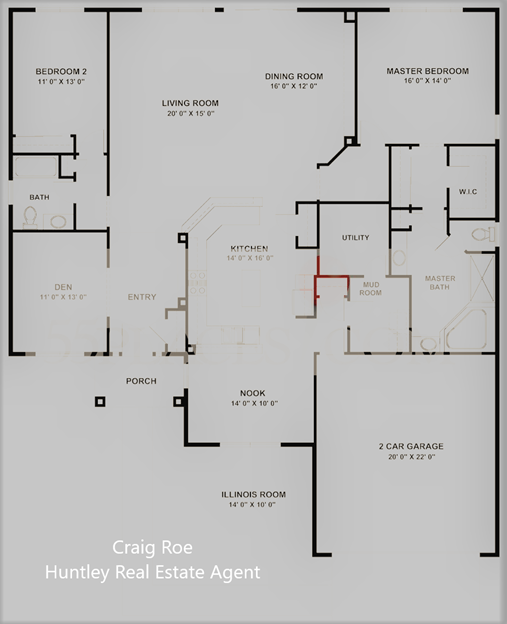
Dearborn Model
2,450 Sq. Ft. (Approx.)
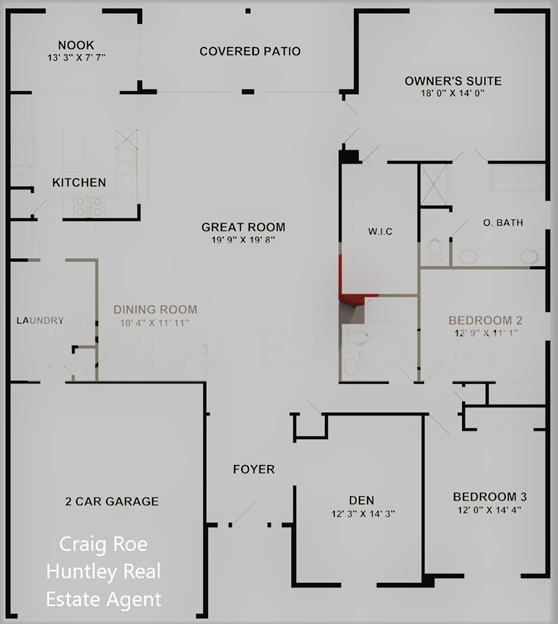
Superior Model
2,482 Sq. Ft. (Approx.)
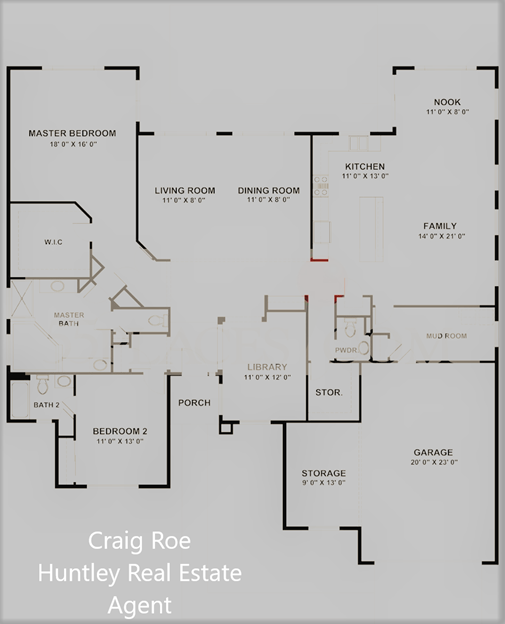
Buckingham Model
2,559 Sq. Ft. (Approx.)
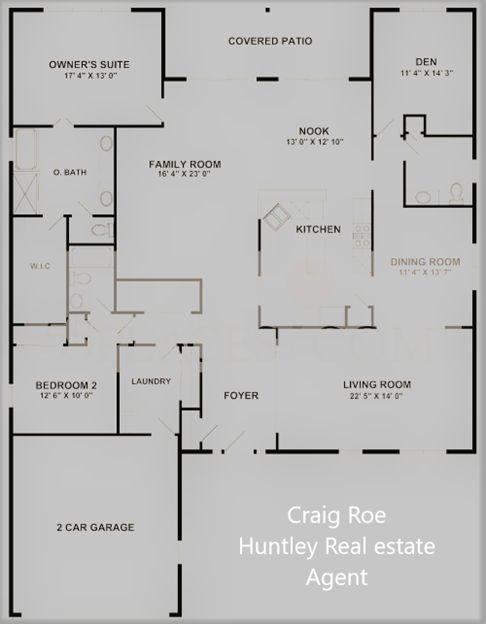
Huron Model
2,635 Sq. Ft. (Approx.)
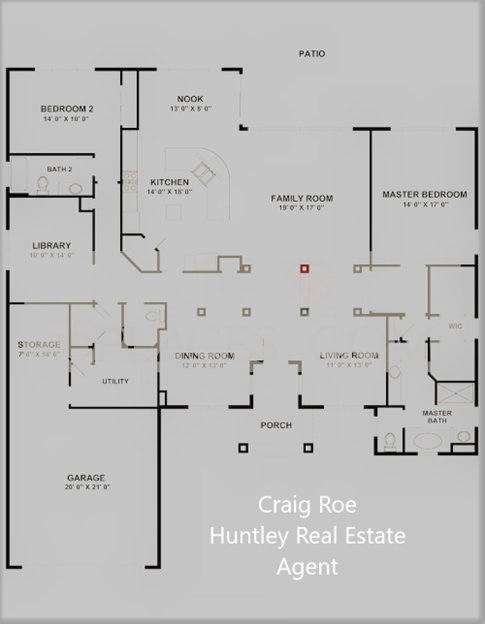
Westchester Model
2,593 Sq. Ft. (Approx.)
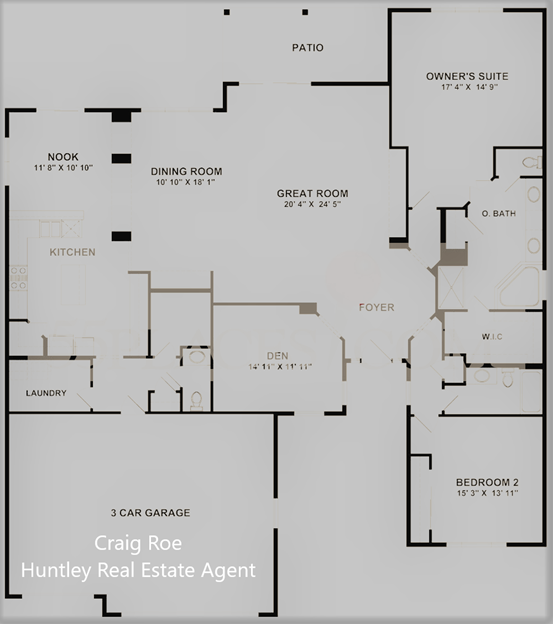
Ashcroft Model
2,833 Sq. Ft. (Approx.)
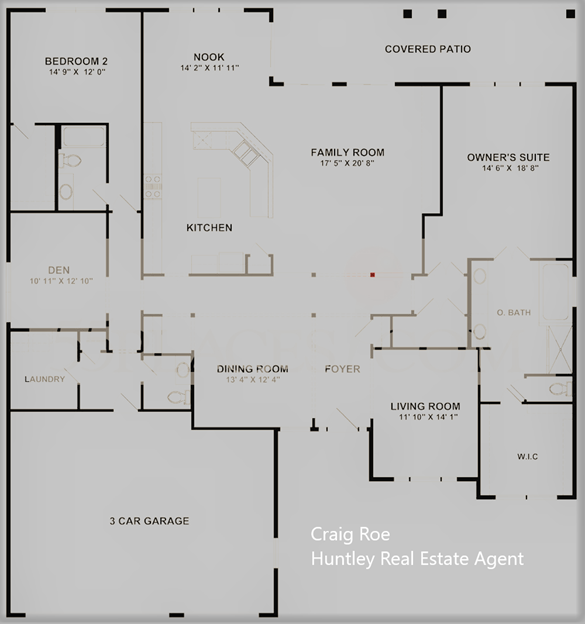
Ontario Model
3,204 Sq. Ft. (Approx.)
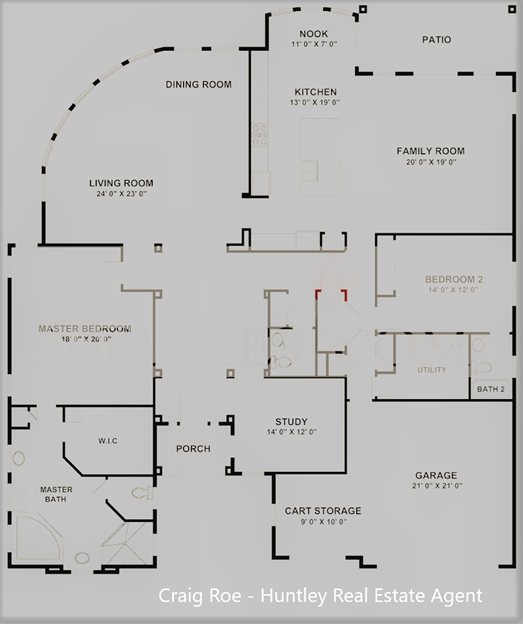
About Del Webb Sun City
Del Webb Sun City is a subdivision of single family homes and town homes for Active Adults over 55. Del Webb was built by Pulte Homes between 2000 and 2011. The Del Webb’s Sun City housing market is somewhat competitive. Homes in Del Webb’s Sun City receive 2 offers on average and sell in around 47.5 days. The average sale price of a home in Del Webb’s Sun City was $333K last month, up 6.0% since last year.
Prairie Lodge
Eakin Fields is a sports complex with a regulation-size softball field, volleyball courts, and horseshoe pits. The Tall Oaks Tennis Court features seven regulation courts (four with lighting) and one stadium court. If tennis isn’t your game, pickle ball is played in this area also. How about bocce ball? Sun City Huntley by Del Webb has six regulation-size courts, which are located right outside the Fountain View entrance of the Prairie Lodge. The Fountain View Pavilion and Amphitheater host the annual Summer Concert Series — which is free and open to the public — in addition to Charter Club meetings and Neighborhood picnics.
Meadow View Lodge
The Lodge is a 20,000-square foot facility that provides even more amenities, including a state-of-the-art Fitness Center with the latest high-end cardiovascular and weight training equipment. Meadow View Lodge also hosts several aerobics and dance studios, a computer lab, and an outdoor pool.